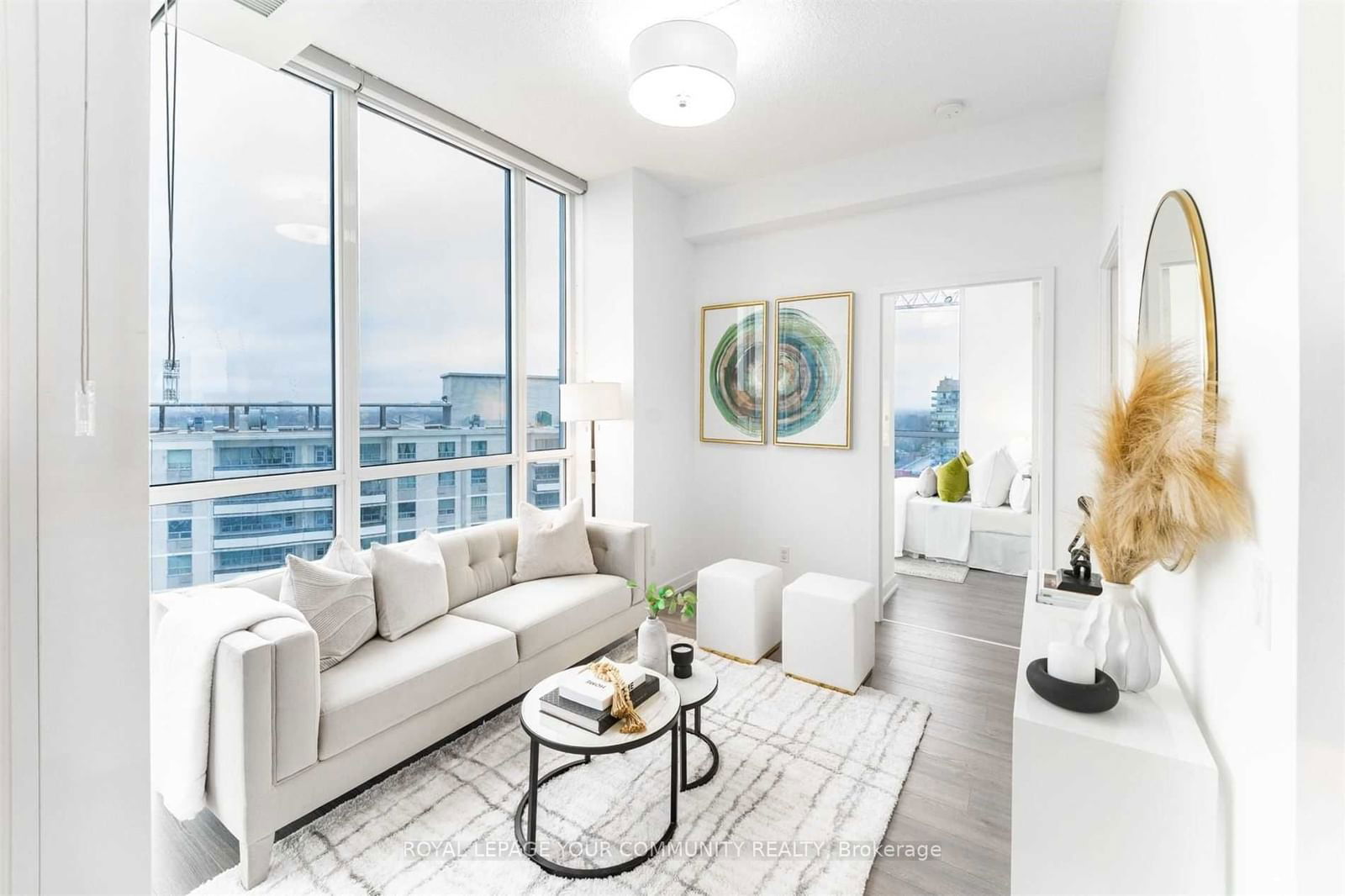$3,300 / Month
$*,*** / Month
2-Bed
2-Bath
800-899 Sq. ft
Listed on 8/19/24
Listed by ROYAL LEPAGE YOUR COMMUNITY REALTY
Gorgeous Renovated Sun-Filled Two-Bedroom Corner Unit At The Heart Of North York! Direct Underground Access To The Subway, Minutes Walk To Mel Lastman Square, North York Civic Centre, Library, Cineplex, Loblaws, Starbucks, Restaurants, And Shops. Spacious And Functional 810 Sqft Layout. Modern Kitchen With Loads Of Cabinetry Spaces And A Multiple Storage Closets For Convenience. Walk-In Closet In Master Bedroom With Ensuite Bathroom And A Large Walk-In Closet. 10 Ft Ceiling, Floor To Ceiling Windows & Laminate Flooring Throughout. One Parking Included + Second parking available for $150/ month
B/I Fridge, Stove, Microwave Range/Hood Fan, B/I Dishwasher, Stacked Washer/Dryer, Window Coverings & All Existing Elfs, Two (2) Electronic Bidet, One (1) Parking.
To view this property's sale price history please sign in or register
| List Date | List Price | Last Status | Sold Date | Sold Price | Days on Market |
|---|---|---|---|---|---|
| XXX | XXX | XXX | XXX | XXX | XXX |
C9260224
Condo Apt, Apartment
800-899
5
2
2
1
Underground
1
Owned
0-5
Central Air
N
Concrete
N
Forced Air
N
Open
Y
tscc
2737
Nw
None
Restrict
Revive Condominium Management Services
14
Y
Y
Bbqs Allowed, Concierge, Exercise Room, Guest Suites, Party/Meeting Room
